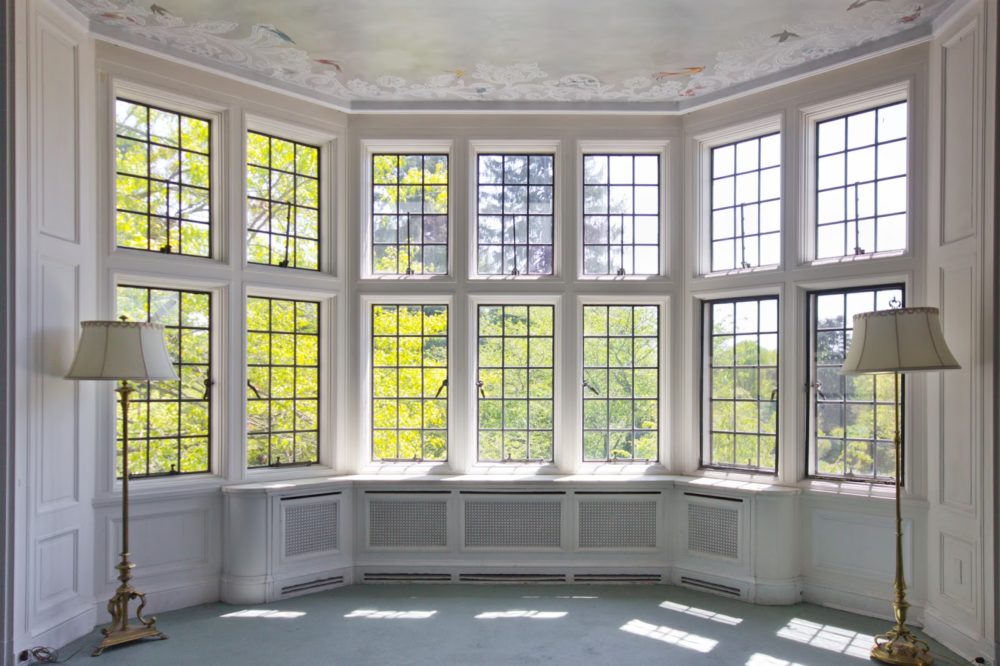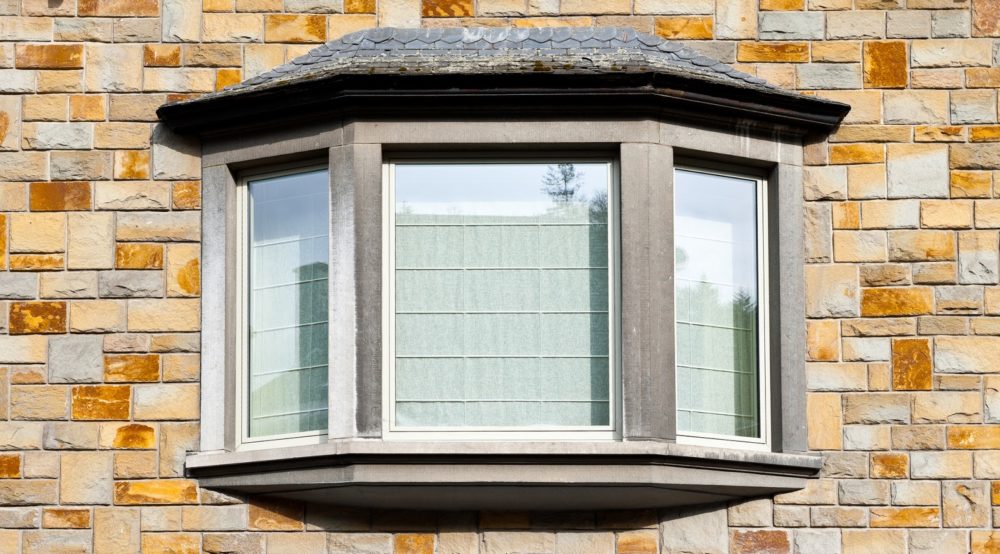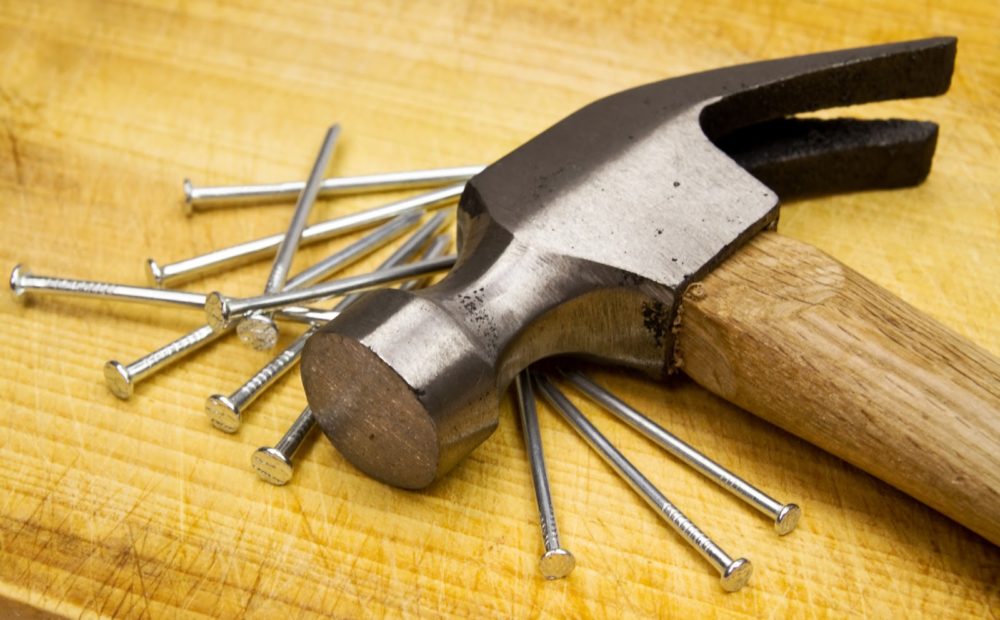Request Quote
Home | Our Blog | How To Build Roof Over Bay Window
Reviewed by Tomas Kalkys. President.
Qualifications: More than 20 years of experience in residential and commercial exterior remodeling.
Founding farther of Legacy Service.
Written by LegacyUSA Team
posted on Oct 27, 2019
Get Estimates From Roofing Pros
Bay windows are a wonderful addition to any home. They let more light in and provide you with an amazing view of the outside world. However, you’ll have to make sure everything is perfect when building, installing, and repairing one so that there’s no leakage and you get the most out of it.

In this article, we’re going to discuss how to frame and roof a bay window as well as deal with one that’s leaking. Here at Legacy Service, we have plenty of experience with residential window installations and replacements, and we can help you build one that’s perfect for your home. Continue reading or give us a call at 215-798-9790 to schedule a consultation.
Not a real zip code.
A bay roof is a three-sided roof that covers the bay window projection. It’s typically framed against the vertical wall of a building. This type of roof can be frustrating to frame, and even experienced roofers will resort to trial and error when trying to fit the pieces together. Issues that can occur include soffits that vary in width, fascia boards that aren’t level or taper from one end to the other, and unequal slopes on the three sides of the roof.

Bay windows project from your house, leaving them unprotected by the main roof. Since they aren’t sheltered, they’ll need strong and sturdy materials that will keep them durable for years to come. There are a few different options when it comes to choosing the roofing material for your window. Each of them has its own advantages. They include:
If you need help deciding which type of material would work best for your roof, you can turn to our team at Legacy Service.

Before you start working on your bay window, you’ll need to get the necessary supplies and materials together. Here are the items to gather:
Once you have everything together, you’ll need to plan out how you’re going to build and frame the roof. We explain more about that in the section below.
Not a real zip code.
Whether you’re looking to do it yourself or you want to know how the professionals get it done, it’s important to understand the steps you need to take to frame and roof your bay window. This can be a complicated process, especially if you’re not experienced in home construction, but it’s worth it once the job is done right. Here are the steps involved in framing a bay window roof:
Step 1: Install the bay window after careful planning. Before you can start on the roof, you’ll have to install the bay window itself. This involves careful planning and thoroughly consulting architectural plans for the window first. You’ll also have to plan for the bay window roof. But once the window, its frame, and its cap are in place, you can get started framing the roof.
Step 2: Plan out the roof. It’s time to finish planning the roof frame. Most of the time, a bay window will have a hip roof that’s constructed using 45-degree angles. Fortunately, there are calculators available online that are designed to help you create your plans. All you’ll need to do is plug in the measurements and dimensions you’re using and the calculator will provide you with a chart that has the angles and lengths of the roof’s rafters.
Step 3: Build the frame and finish the roof. To start building the frame of the roof, use a 2 by 6 fascia board to create the perimeter of the roof by nailing in onto the back wall. Then, use the chart from your online roof frame calculator to cut the rafters to size and nail them into place. Remember to wear safety gloves and goggles for protection when cutting the boards and nailing them.
To finish the roof, insulate it and close the frame with plywood. Then, install a drip edge, so water and snow will easily slide off the roof without going down the panes.
Once you know how to install the frame correctly, the insulation part should come easy. It’s important to pay attention to your thermal barrier’s air sealing and continuity. Make sure you design the projection so that there’s enough room for insulation above the window, below the window, and to the sides. While it’s fine to include insulation between the framing members, it’s better to add multiple layers of continuous rigid foam on the exterior of the sheathing. The reason for this is that when you just use insulation between the framing members, the performance may be degraded by thermal bridging.
The bad news is that leaks can be quite common with bay windows, but fortunately, if you choose the right roofer for the job, you can fix any leak up quickly or even prevent them from happening altogether. Bay windows require a special way of connecting the roof to the side of the home because of the way the roof line runs up. Also, each part of the roof requires the correct flashing, so you know there will be a tight seam where the materials join.
If your home is covered in vinyl or wood siding, it’s essential to have apron flashing and step flashing behind the siding to create an effective seal against the potential intrusion of moisture. You’ll also need to make sure the apron flashing overlaps the step flashing and the corners are sealed. In fact, it’s recommended to first check the step and apron flashing when addressing a leaky bay window.
All in all, it’s important to work with a professional roofing company whether you’re planning to install, replace, or repair a bay window or its roof. The cost is worth it for the peace of mind!
Instead of building the bay window and its roof yourself, why don’t you relax and let our team at Legacy Service handle it? Our experts will communicate with you every step of the way to make sure the project is meeting your standards, and we’ll do it all at a price you can afford. Whether you choose bay window flat roof construction or another style of roof altogether, we’ll work to ensure you’re fully satisfied at the job’s completion. Since windows are susceptible to drafts, condensation, warping, and cracking, it’s important to use only the best materials out there. To learn more about our bay window roofing services, give us a call at 215-798-9790 or contact us here.
Posted on Oct 27, 2019 in Roof
Read our news
HOW LONG SHOULD A ROOF LAST? ELEMENTS
A lot of elements play a role in maintaining the integrity of the roof, but as a homeowner, the most important components to pay attention to are the underlayment, ventilation, and material.
DIFFERENT TYPES - DIFFERENT LIVES
Choosing the best roofing material for your home is the first important step in ensuring that you have the highest quality roof possible.
METAL ROOF VS ASPHALT SHINGLE ROOFING
Two of the most popular roofing materials on the market are metal and asphalt, and both offer different pros and cons to a customer.
Pros and cons of Asphalt Shingle Roofing
Replacing a roof is an expensive decision, and cannot only come down to cost.


