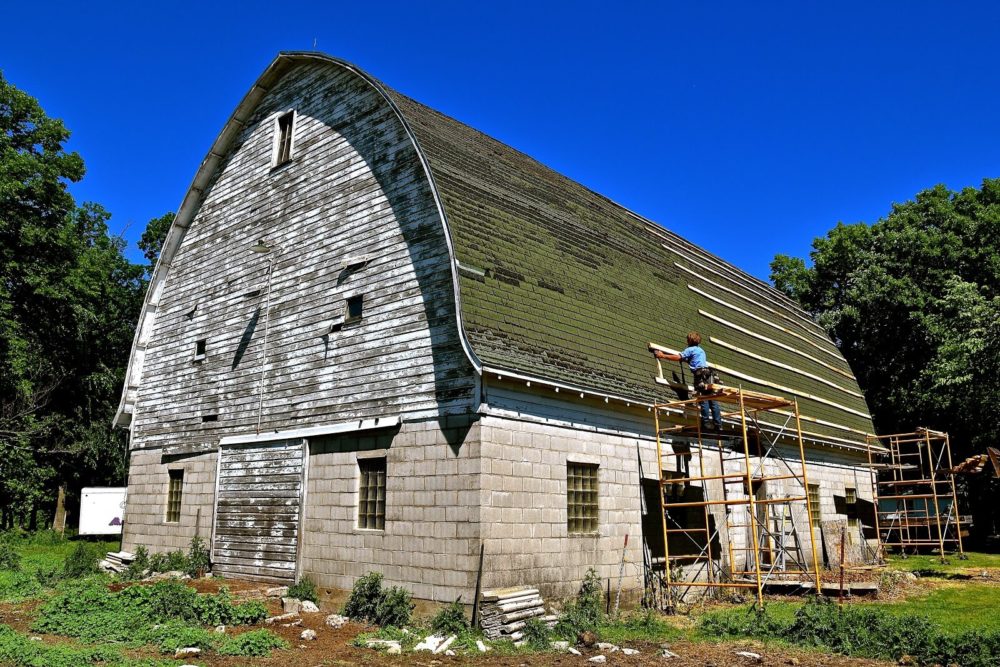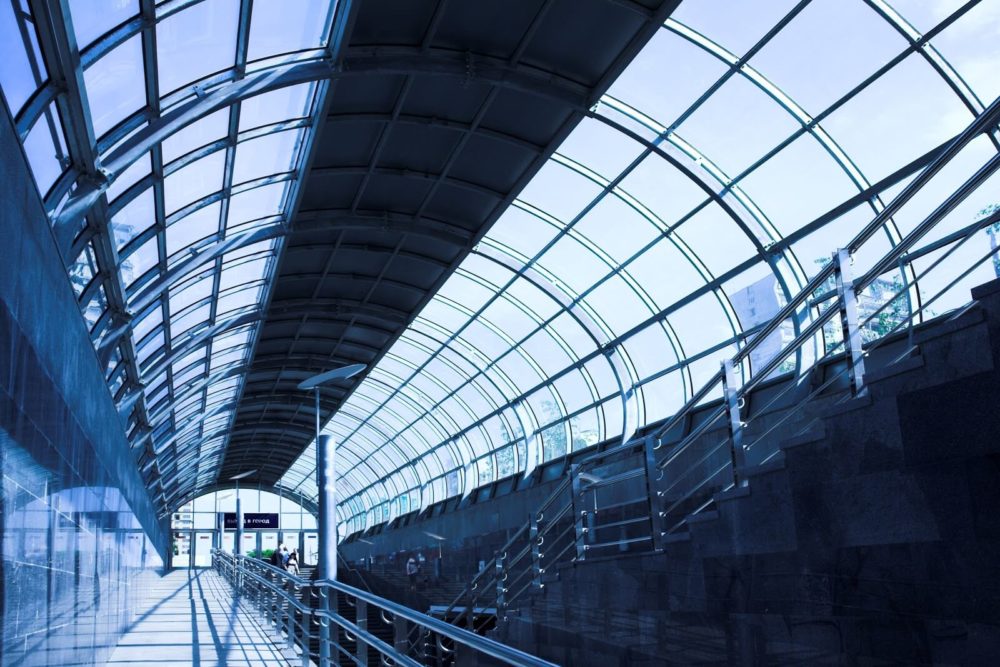Request Quote
Home | Our Blog | The Ultimate Guide to Curved Roofs: Pros, Cons, Cost
Reviewed by Tomas Kalkys. President.
Qualifications: More than 20 years of experience in residential and commercial exterior remodeling.
Founding farther of Legacy Service.
Written by LegacyUSA Team
posted on Aug 27,2019
Get Estimates From Roofing Pros

A curved roof is a fairly new design that concentrates on aesthetic more than durability. Whether you’re interested in getting one for its style or because it’s a requirement for the type of building you’re developing, you probably want to learn more before you jump right in and start the building process. Fortunately, you’re in luck, because this article can help answer any questions you may have about curved roofs, which is a specialty type of design that very few contractors have the expertise to install.

The round-roof barn, which is one of the earliest examples of curved roofs, was first seen in the 1920s. Its design came from people who were attempting to maximize the space in their lofts for hay storage. Since then, many barn type roofs have been redone with round roofs, and many of them were built during periods of world war. Most of the pre-World War II barns that have round roofs are scattered throughout the United States, and they can mostly be found in the mid-West. Curved roof construction that does not have supporting side walls became very popular after 1945, and ones that were designed more superiorly began to be seen in the 21st century.
Not a real zip code.
Like all other types, roofs with a curved design have various advantages and disadvantages. Here are the pros and cons:
Panels for roofs come in many different shapes. They include:
A panel can be curved through a variety of methods, including:
Not a real zip code.
Almost any type of material can be used for curved tile roofs (including stainless steel, aluminum, copper, galvanized steel, and zinc), but some materials are easier to bend than others. For example: Aluminum, copper, and zinc (especially aluminum) are good choices for tighter panel systems because they allow for a tighter curve. Softer and more ductile materials are typically preferred for curving metal panels, but they’re not required. The most cost-effective approach involves using steel for larger curvature and aluminum for tighter ones.
What are the profiles and materials available for crimp curved systems?
When designing curved applications, the radius of the different panels needs to be kept in mind because if they don’t fit the desired radius well, forcing them to conform may cause buckles or waves in the panel pan or vertical legs.
For each profile, this radius is restricted by the appearance of the roof sheet. A minimum curve radius can help ensure the clean appearance of a roof with minimal ripple effect.
For each profile, this radius is restricted by the need to have a profile reach its minimum recommended pitch at the gutter line. This ensures large radius “flat” roofs are not used and that water catchment will not overfill the profile valleys because of insufficient run-off.

Now it’s time for the installation. There are certain things to keep in mind when it comes to the installation of a curved roof, regardless of the design and the types of materials you’re using. Here what you should know about the framing and fasteners as well as the sheet termination:
When it comes to the fitting and final appearance of the roof, it’s essential that the purlin and/or girt framing is located true to line. The final appearance will be better with a tighter tolerance, with a recommended tolerance from the true purlin alignment being ±5mm.
Ends of sheets that are underneath head flashings and stop-ended cannot terminate at zero or negative pitch. To make sure this doesn’t happen, it is recommended to base the design on sheet termination at a pitch that’s at least to the minimum pitch of the profile used.
At Legacy Service, we’re here to help you. If you’re thinking of building a curved gable roof, looking for rounded roof shingles, or wondering how to build a curved roof line, we’ll help you get what you’re looking for. Give us a call at 215-798-9790 to schedule a free consultation for a roof replacement.
Posted on Aug 27,2019 in Roof
Read our news
HOW LONG SHOULD A ROOF LAST? ELEMENTS
A lot of elements play a role in maintaining the integrity of the roof, but as a homeowner, the most important components to pay attention to are the underlayment, ventilation, and material.
DIFFERENT TYPES - DIFFERENT LIVES
Choosing the best roofing material for your home is the first important step in ensuring that you have the highest quality roof possible.
METAL ROOF VS ASPHALT SHINGLE ROOFING
Two of the most popular roofing materials on the market are metal and asphalt, and both offer different pros and cons to a customer.
Pros and cons of Asphalt Shingle Roofing
Replacing a roof is an expensive decision, and cannot only come down to cost.


