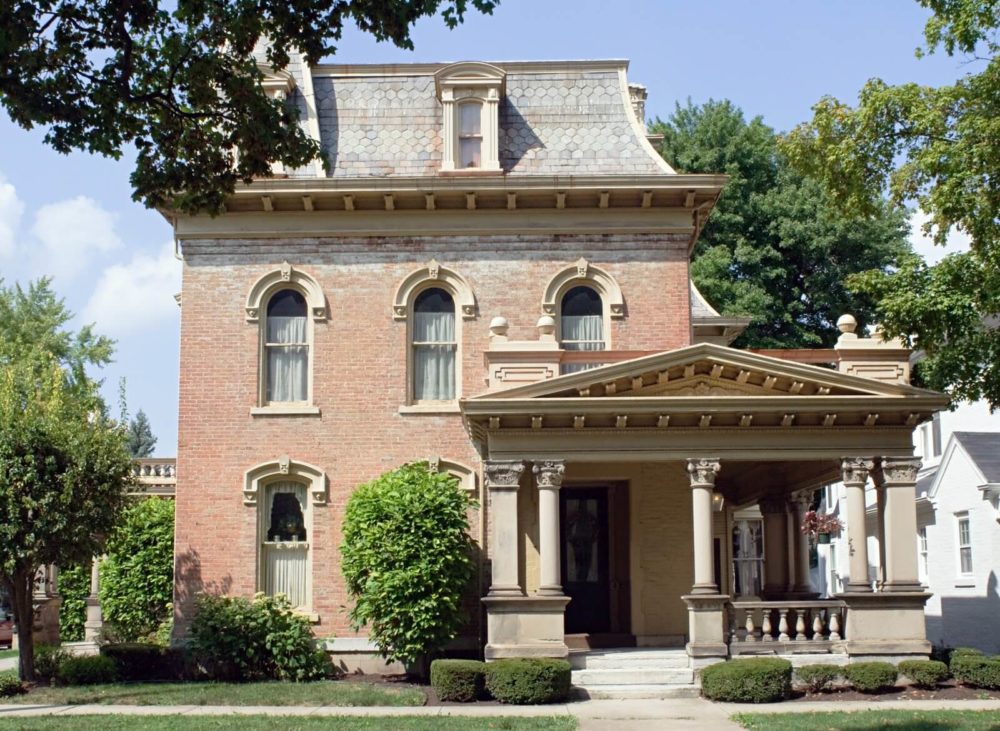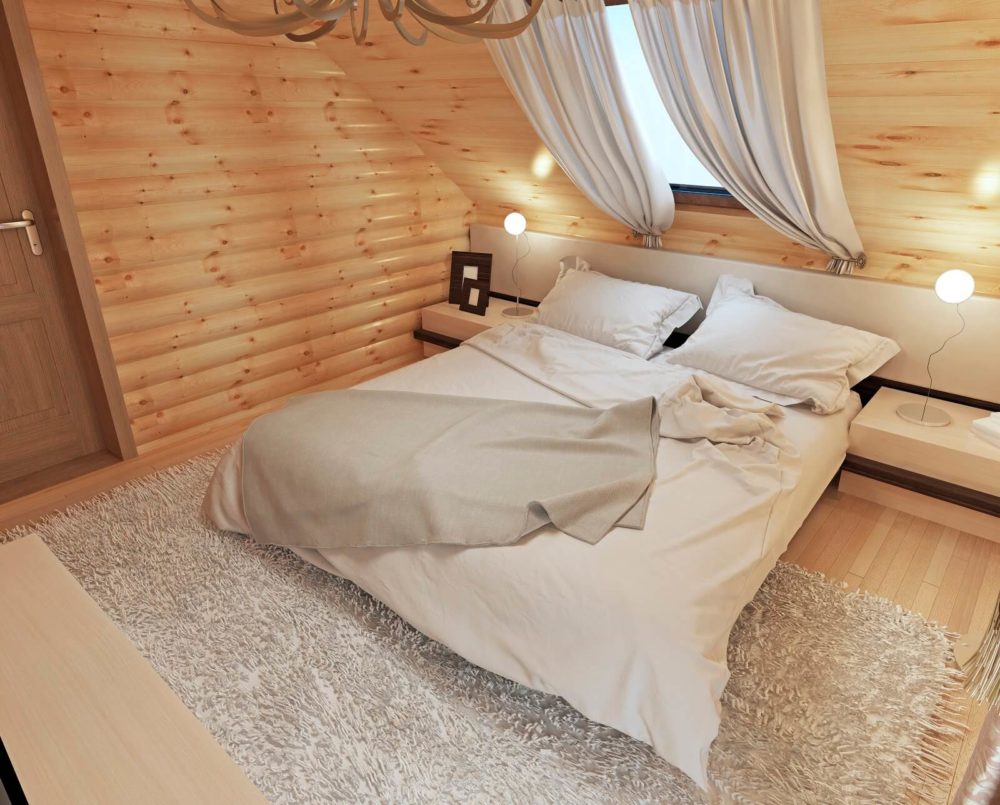Request Quote
Home | Our Blog | What is a Mansard Roof: Advantages and Disadvantages You Need to Know
Reviewed by Tomas Kalkys. President.
Qualifications: More than 20 years of experience in residential and commercial exterior remodeling.
Founding farther of Legacy Service.
Written by LegacyUSA Team
posted on Aug 31,2019
Get Estimates From Roofing Pros

In simplest terms, a mansard roof, also known as a French or curb roof, is a combination of a hip and a gambrel roof in regards to design. If you’re not entirely familiar with a gambrel, it’s considered to be a modified version of a gable roof, but unlike a gable, it has two slopes on each side. The top slope is flatter than the bottom slope, which almost looks to be vertical.
The mansard is the perfect example of how architectural design is more than just engineering for the best functionality; it’s also an art. Since the mansard came into existence in the 16th century (the first being credited to Pierre Lescot), and gained popularity in the 17th century (due to Francois Mansart, who the roof was named after), it’s become a fundamental part of French architecture. It’s also seen in many other countries throughout that part of the world. So, how do you identify a mansard roof?
Not a real zip code.
Because its steep sides and double pitch are shared with many other types of roofs, it’s easy to mistake a mansard for another type. It’s also difficult to see the upper pitch when you’re standing on the ground, which can cause you to mistake it for a single-plane roof with steep sides or vice versa. For these reasons, it’s important to learn exactly how to identify one.
Unlike the gambrel, which is used for many barns across America, the mansard has gradients on all sides instead of just two sides. The biggest difference between the two is that mansard roofs will always have a low pitch while gambrel roofs will end in long sharp points in the main roof beam.
The mansard roof style has several advantages. They include:
Mansard roofs of all types have an elegant look that would add aesthetic value to any building. This is largely because they were an important part of French architecture during the Renaissance.

Due to the design and framing of the mansard roof (specifically the vertical bottom slope), it has much more room for attic space the many other styles, especially compared to hip and gable roofs. The loft area can easily fit a master bedroom if need be. Also, dormer windows used along the bottom slope will allow natural light into the building and increase the sense of space.
The structure of the mansard room makes it much easier to expand and add to than other types. This is due to the vertical style of the bottom slope, which makes it much less complicated to add additional floors in the future. If you think you might want to expand your home in the future, the mansard roof may be the one to go with.
The mansard works well in rural and urban areas because of the extra space it allows as well as the ability to expand.
This style also has its disadvantages, including:
Depending on your area, it might be difficult to get a permit due to different requirements. You’ll need to research the local laws that apply to this type of roofing thoroughly before you begin the process.
Due to the complexity of the design, the mansard typically has high installation costs. You might even be able to install multiple gable or hip roofs that equal to the cost of a single mansard roof.
If you live in an area that experiences heavy rainfall or snow throughout the year, a mansard may not be the best choice for you. The drainage system of the flatter upper slope is not good enough to withstand extreme weather conditions, and it may lead to leaks and even a collapse of the roof when too much water accumulates.
A roof that has high installation costs will almost always have high maintenance and repair costs as well, which is the case with mansard roofs. Many roofers are not familiar with this style especially in this day and age and in this area of the world. Finding the right expert can be a hassle, and it might also cost a bundle when you do.
Not a real zip code.
If you’re thinking about building a mansard roof, it’s important to know how it’s structured. For starters, the roof is generally based on a batten seam or standing joint form of construction. Most commonly, the top edges of the frying pans fold out the elevation of the standing joint or batten and they terminate with a ¾ inch layer, while the bottom ends of the frying pans are either hooked over a side strip or attached to the base flashing.
Since the conception of the mansard roof, there have been several design variations that change how it looks and functions. Each one of them has its pros and cons, which is why you should conduct your research according to the environment you live in and structure of your home before deciding on one. They include:
This design has a slight slope on the upper panel, which is not always visible to those looking at the roof from ground level. The lower slope is almost completely vertical and usually features dormer windows, which provide ventilation, light, and even some extra space. However, with the straight mansard roof, snow can gather and weigh it down, eventually causing cracks and leaks. If you’re looking to have your roof repaired and it’s on the older side, it’s recommended to bring the original piece along with you and try to look for a match (as close as possible) among the more recent mansard roof materials.
This design has an outward curve on its lower slope, and it can either look like an S-shape or a bell shape. Each one of these shapes allow more interior space on the roof without the requirement for you to add any additional floors to the home. This type of design is most often found on courthouses. Any property owners with buildings that have convex mansard roofs should remove all tree branches having overhead and ones that are growing within five feet of the building.
This design has an inward curve that occasionally flares, and their bottom slopes have a steep angle. They’re most often found in large buildings and mansions that were built in the second half of the 19th century. Because the tops of mansard roofs are flat, snow tends to accumulate, which will eventually cause cracks and leaks. Even large amounts of rain can gather and erode the roof. It’s best to get your roof thoroughly checked at least annually to prevent extensive damage.
Are you still thinking of getting a mansard roof? If you’re sure that you can handle the cost and maintenance that goes into getting one, and you just can’t stop thinking about the beauty that it will bring to your property, go for it! Give us a call at 215-798-9790 to schedule a roof replacement consultation.
A mansard roof is a type of roof that has four sides, with two slopes on each side. The lower slope is usually much steeper than the upper slope. Not only is this type of roof visually appealing, but its slopes also provide homeowners with additional space, most often in the attic. The shape also makes it easier to expand a home.
Gambrel and mansard roofs are similar because each of their sides has two different slopes, with the lower slope being steeper than the upper slope. However, there is one significant difference. While mansard roofs have four sides, gambrel roofs are only designed to have two. Gambrel roofs are typically seen on farmhouses, log cabins, and barns.
Since mansard roofs are relatively complex to design and install, they can also be more expensive than other roofing types. However, there are certain benefits that are unique to mansard roofs. For instance, their shape allows for additional space in a home, especially on the upper floor or attic area. Their design is also quite beautiful.
Mansard roofs that are installed and maintained properly, and also equipped to sustain rain and snow, can last for as long as a century. How long the material will last, though, depends on the material itself. For example, asphalt shingles are designed to last about 15-25 years while copper roofs may last up to 100 years.
Mansard roofs can be found on buildings in many parts of the world, including the United States, but they’re most often associated with France. This type of roof was popularized by Francois Mansart (1598-1666), a famous French architect. In the U.S., mansard roofs can be found on barns, farmhouses, and cabins.
The cost to replace a mansard roof depends on several factors including but not limited to materials, size, location, and labor. Since they require framing labor as well as plenty of materials, the installation cost may be higher than the average roof. On average, installation costs can range anywhere between $15,000 to $50,000.
Nearly any material can be used for a mansard roof. However, these roofs are traditionally finished with slate tiles or wooden shingles because they help maintain their ‘historic’ aesthetic. Other types of shingles or tiles, including asphalt shingles or metal tiles, can also be used to save costs or improve the durability of the roof.
Posted on Aug 31,2019 in Roof
Read our news
HOW LONG SHOULD A ROOF LAST? ELEMENTS
A lot of elements play a role in maintaining the integrity of the roof, but as a homeowner, the most important components to pay attention to are the underlayment, ventilation, and material.
DIFFERENT TYPES - DIFFERENT LIVES
Choosing the best roofing material for your home is the first important step in ensuring that you have the highest quality roof possible.
METAL ROOF VS ASPHALT SHINGLE ROOFING
Two of the most popular roofing materials on the market are metal and asphalt, and both offer different pros and cons to a customer.
Pros and cons of Asphalt Shingle Roofing
Replacing a roof is an expensive decision, and cannot only come down to cost.


